The highlight of our Smoky Mountain road trip was taking a tour of the Biltmore Estate. 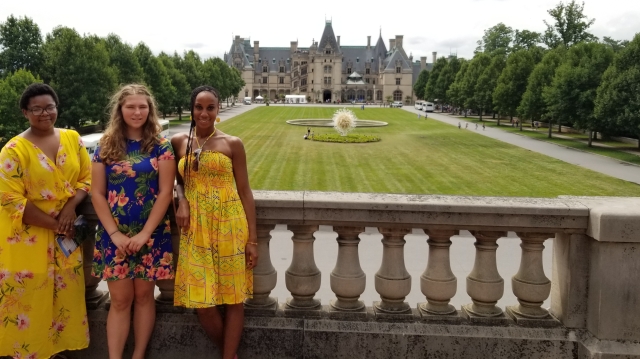
George Vanderbilt took his inheritance from his father’s railroad and steamboat monopoly and invested in 125,000 acres of land in Asheville, NC. The Vanderbilts enjoyed this view designed by Fredrick Law Olmstead from one of their balconies.
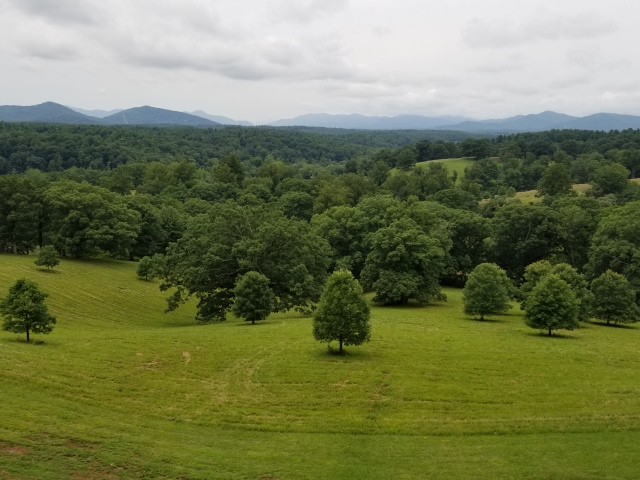
My favorite room of the house is the Banquet Hall which features a seven-story-high ceiling. Mr. Vanderbilt was very generous and loved to entertain family and friends.
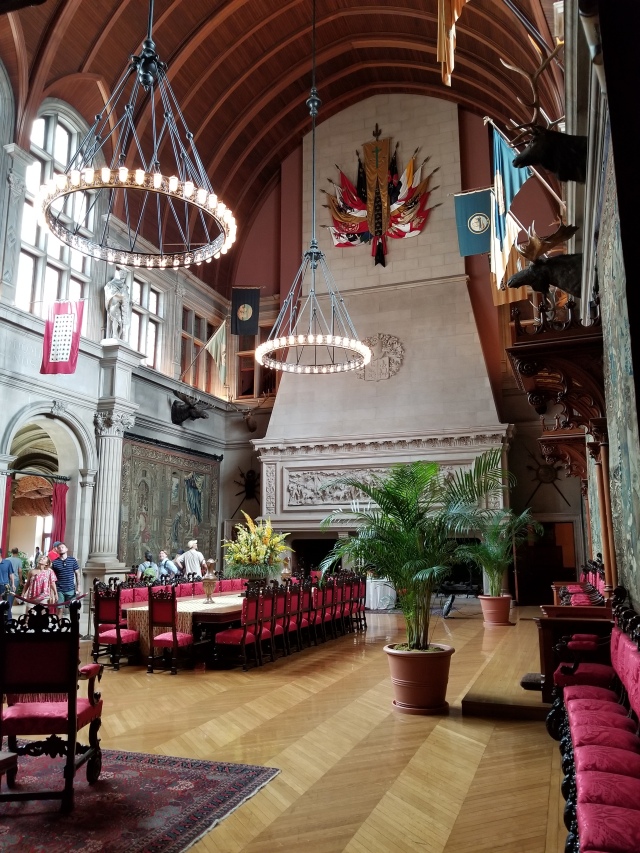
As a P.E. and Health teacher I can appreciate his dedication to recreation by having a home gym, a 70,000 gallon heated indoor pool and a bowling alley. Mr. Vanderbilt also made sure to have plenty of private changing rooms for his guests.
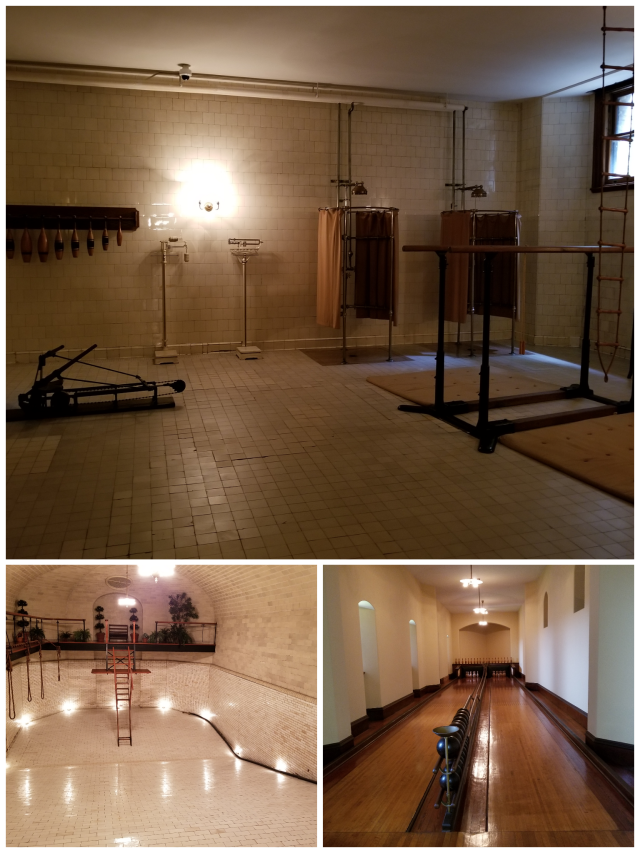
On the lower level of the home is where the servants lived and performed most of their duties. There was one servant per guest who stayed in the home. The female and male employees lived in separate areas of the estate.
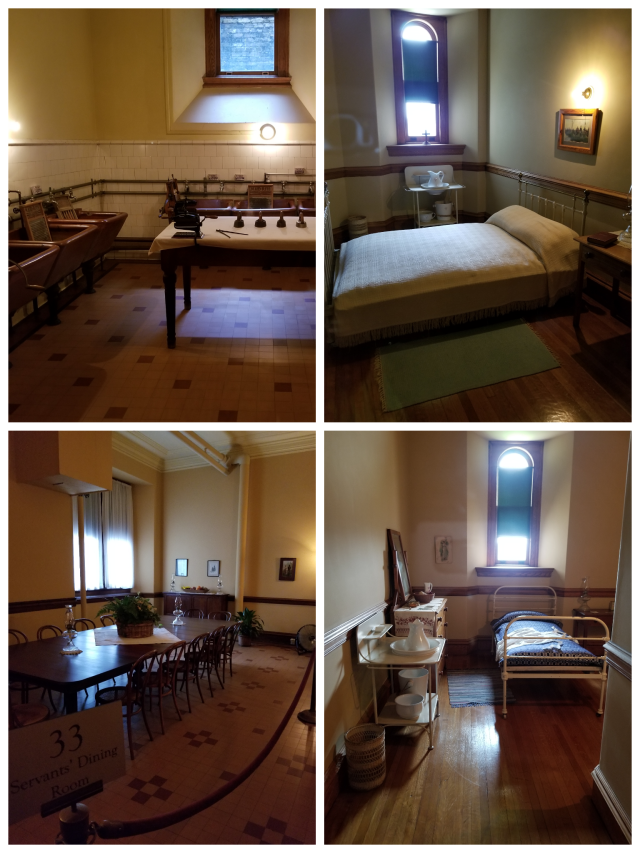
With 250 rooms and 43 bathrooms, the Biltmore has several kitchens, pantries, and laundry areas.
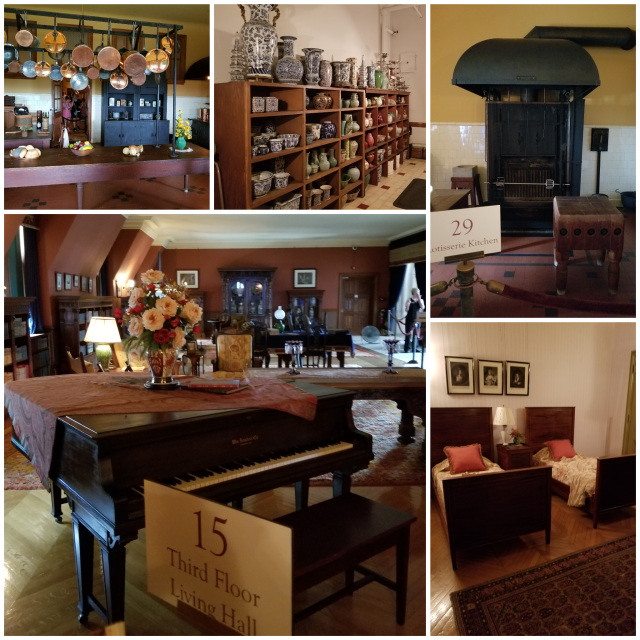
The Vanderbilts had separate bedrooms to suit their personal tastes. They were also adhering to the social standard of it being inappropriate for servants of the opposite sex to enter into the bedrooms.
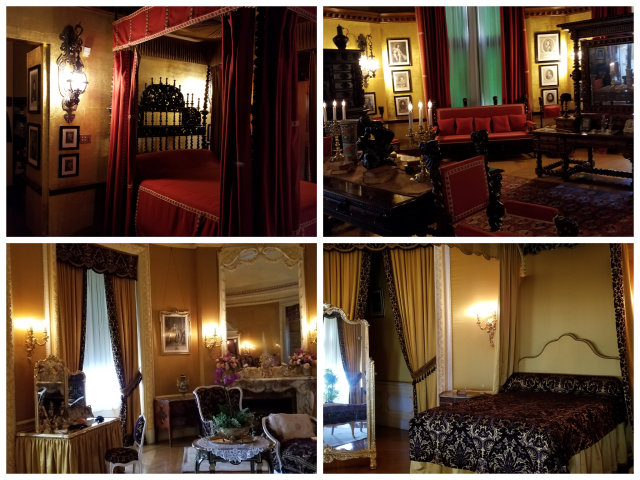
The estate’s library is a reflection of George Vanderbilt’s love for books. I was impressed by the thousands of books and the size of the fireplace.
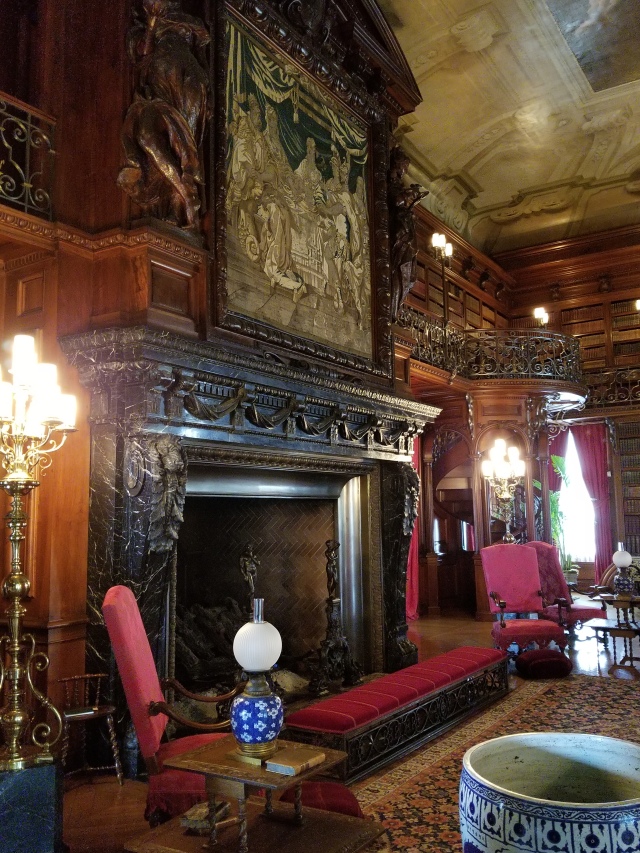
Every room is full of detail from floor to ceiling. There are hidden doors to avoid disruption in the decor. These photos show a seating room, the breakfast room, the organ loft in the banquet hall, and the music room.
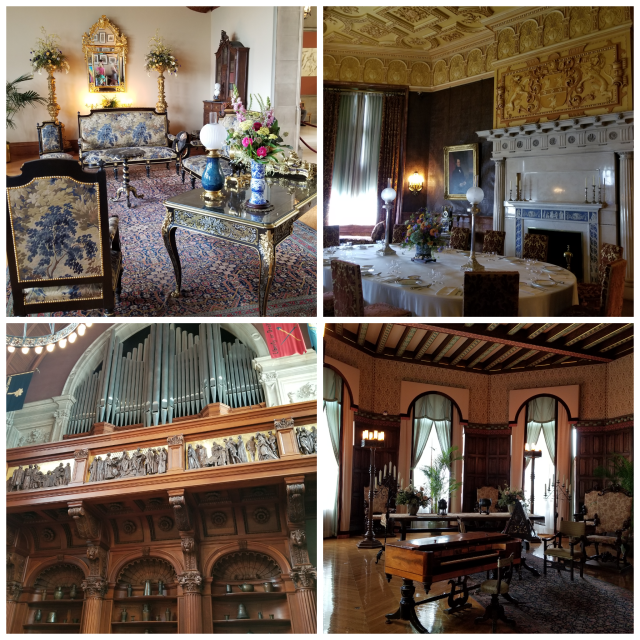
There is a portrait of Fredrick Law Olmstead in the Second Floor Living Hall. The 50 feet tall, iron chandelier weighs 1,700 pounds.
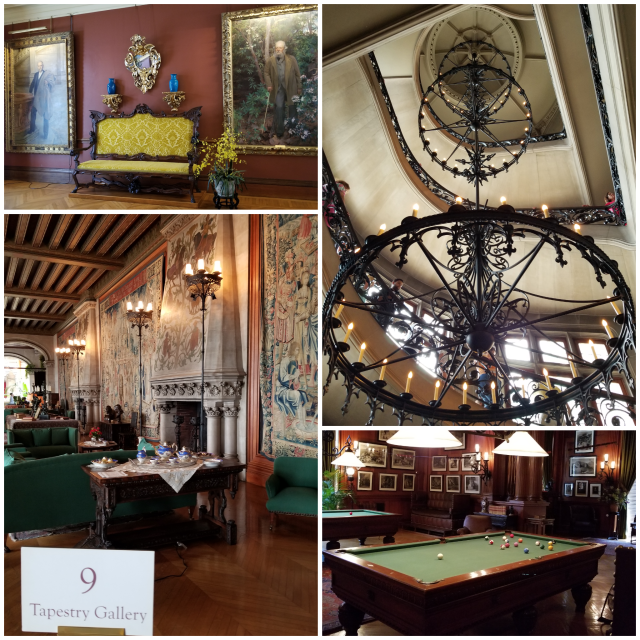
The lower right photo shows the exterior view of the staircase:
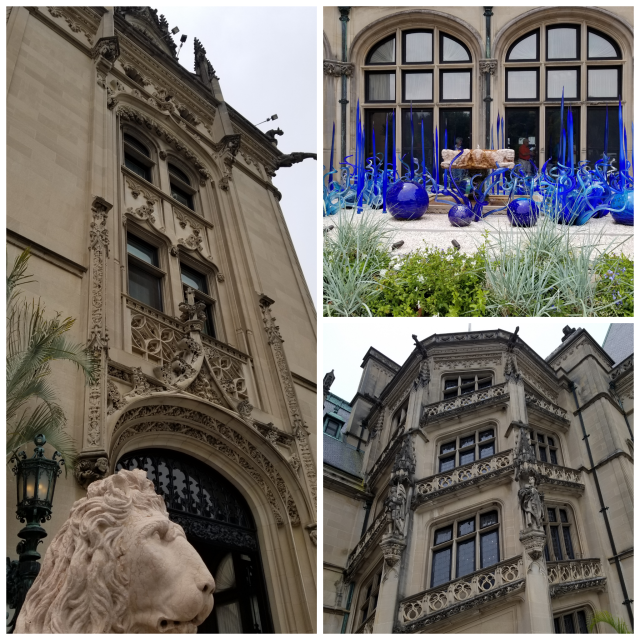
We walked outside to the Italian Garden where there is a concentrated display of Chihuly glass artwork. There are Chihuly exhibits throughout the estate which took two years to plan and install. The glass exhibits will be on display until early October 2018.
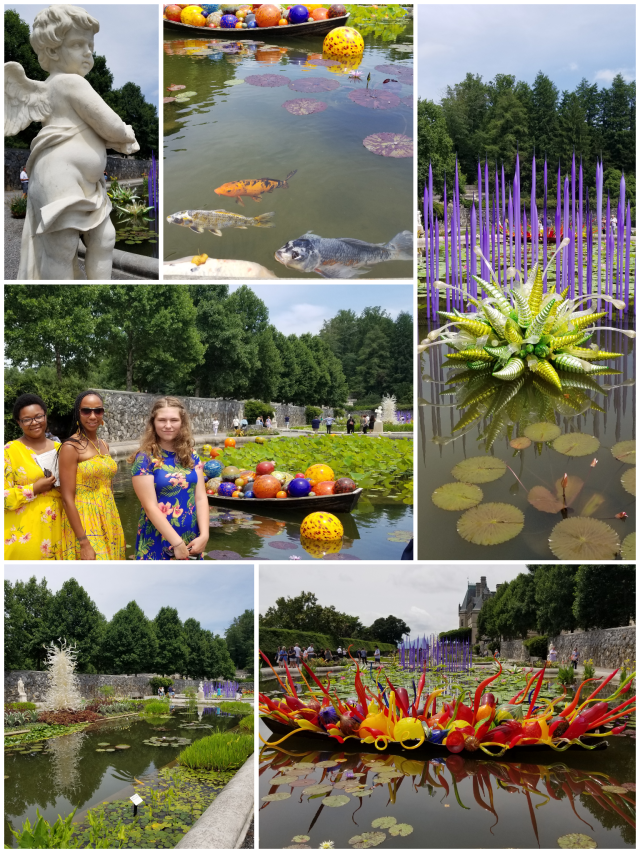
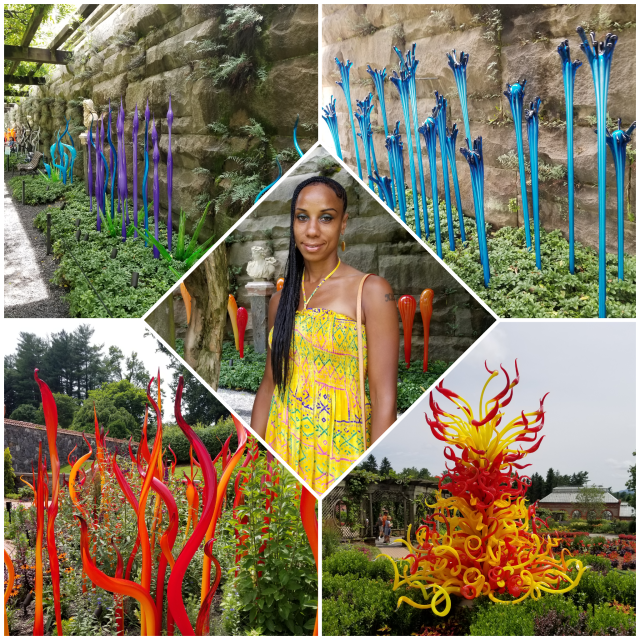
This a view of the Biltmore home from the Italian Garden:
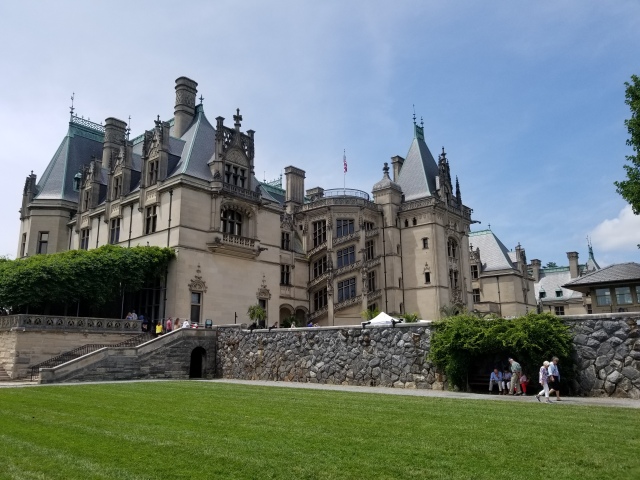
We were in awe when we caught our first view of the four acre Walled Garden after walking through the Shrub Garden. The beauty hits you out of nowhere.
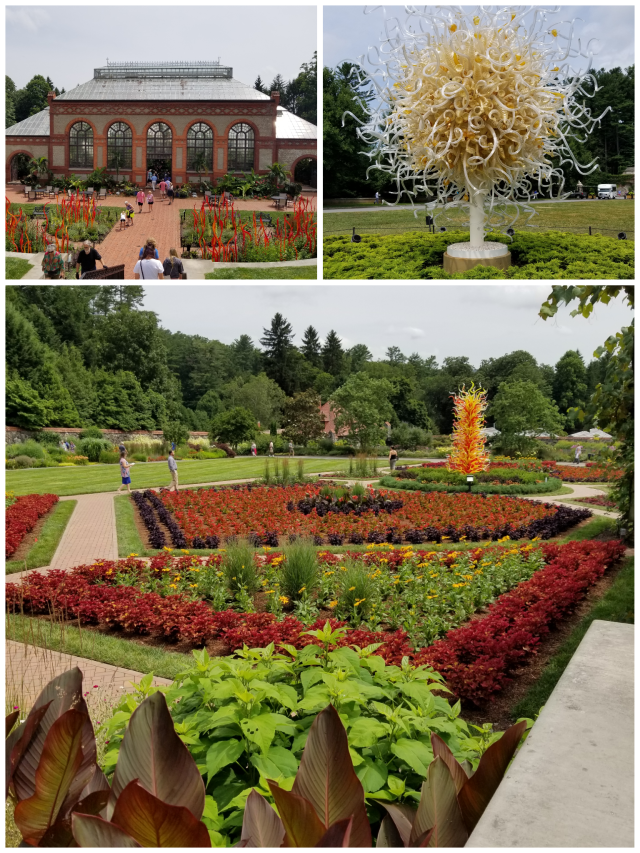
The conservatory was designed to nurture exotic plants and flowers.
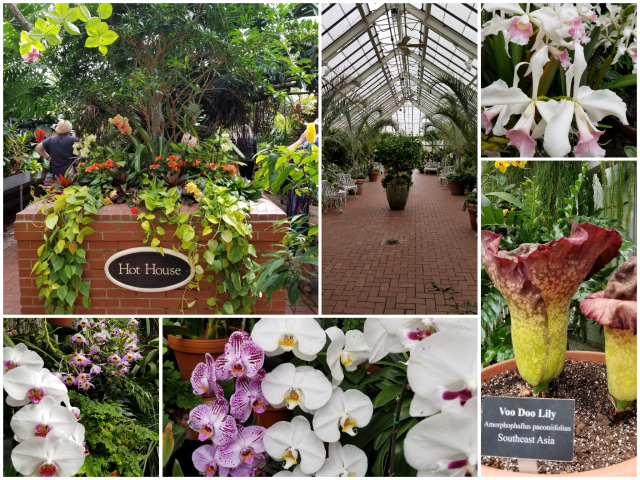
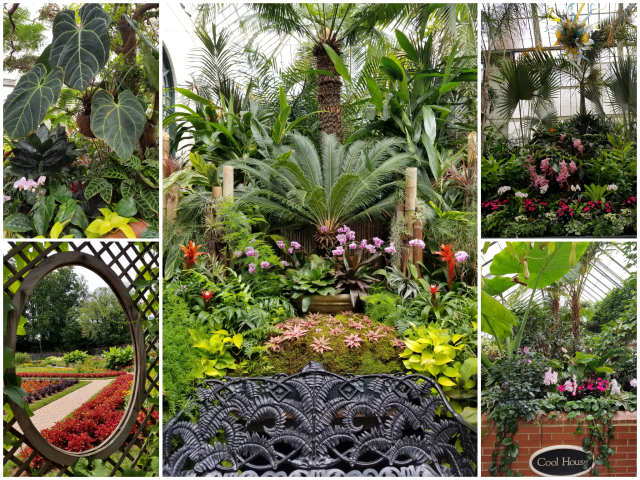
Admission to the Biltmore Estate includes wine tasting that is about a 10 minute drive to Antler Hill Village and Winery. I was surprised that minors were allowed at the bar. The girls enjoyed their sample of grape juice while they tried to tell me how to swirl, smell and sip my wine.
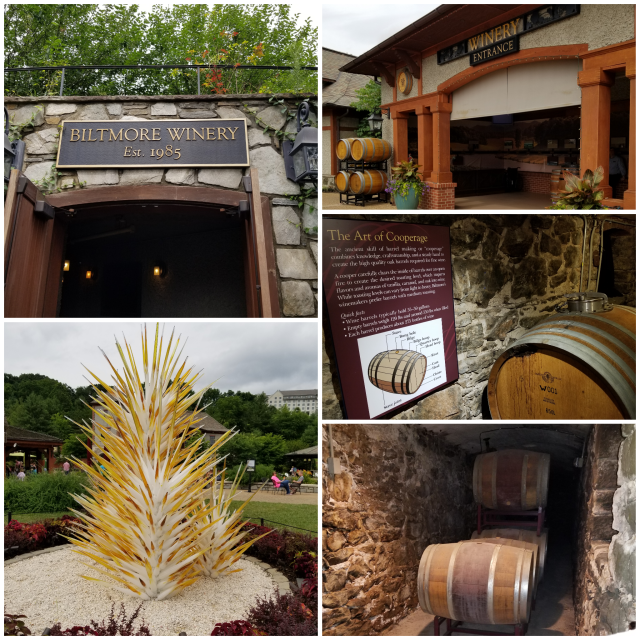
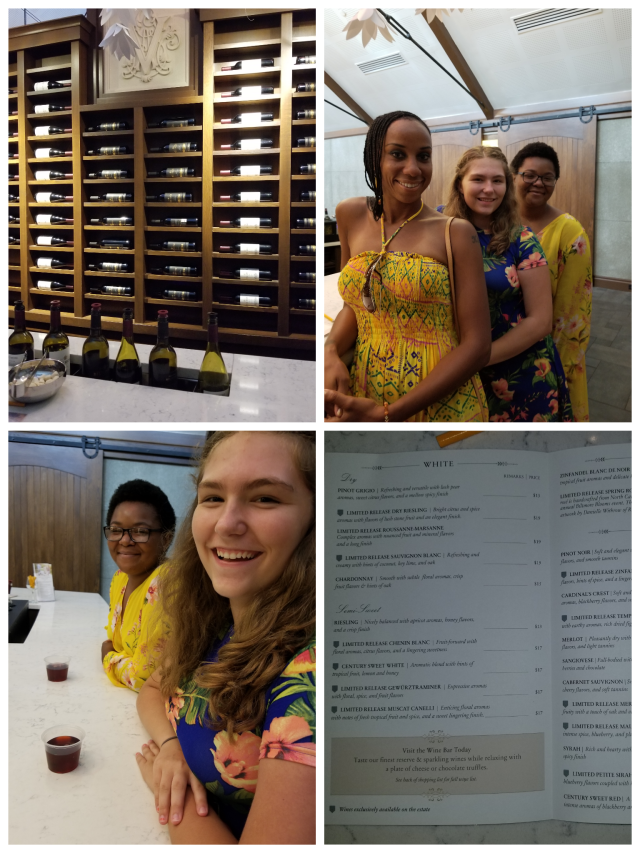
“A mind that is stretched by a new experience can never go back to its old dimension” – Oliver Wendell Holmes
Kelsie Lou





Thanks for these wonderful photos!
LikeLike
You are very welcome. I read about a time when photos were not allowed inside of the estate, so I feel fortunate to be able to share an inside look.
LikeLiked by 1 person
That’s a house? It looks more like a small city! I can’t believe how huge that estate is!
LikeLike
Nearly a 130,000 sq ft home! The largest in the U.S.
LikeLiked by 1 person
Wow!
LikeLike
Wow! Photos were amazing. Thanks for sharing.
LikeLike
Thank you, Carjie. I’m glad you enjoyed the photos.
LikeLiked by 1 person
Spectacular!
LikeLike
Thank you AOC!
LikeLike